
If you have an unfinished basement, you have the opportunity to create whatever space may be missing in
your home. Whether that’s an area for the kids to play, additional space for entertaining or that home office you have been thinking about, WKL Homes can bring your dream space to life.
Have a finished basement that doesn’t meet your needs? Whether you are dealing with low light or too much moisture, or just a redesign of your space, WKL Homes can transform your space to accommodate your requirements and create an environment that you truly want to spend time in. All of that while increasing your home value, maximizing functionality and creating beautiful spaces.
Fill in the form below and send us a quick message about the type of space you are looking to create
Maximize your space.
Design your custom basement renovation!
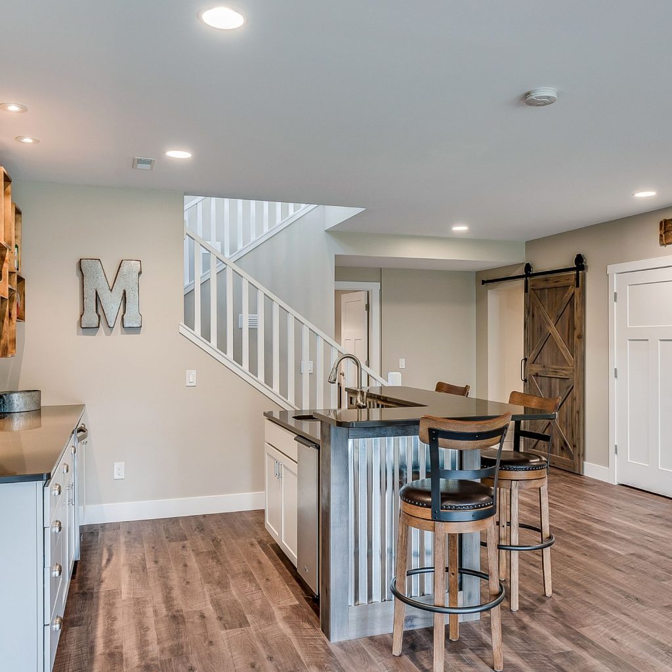
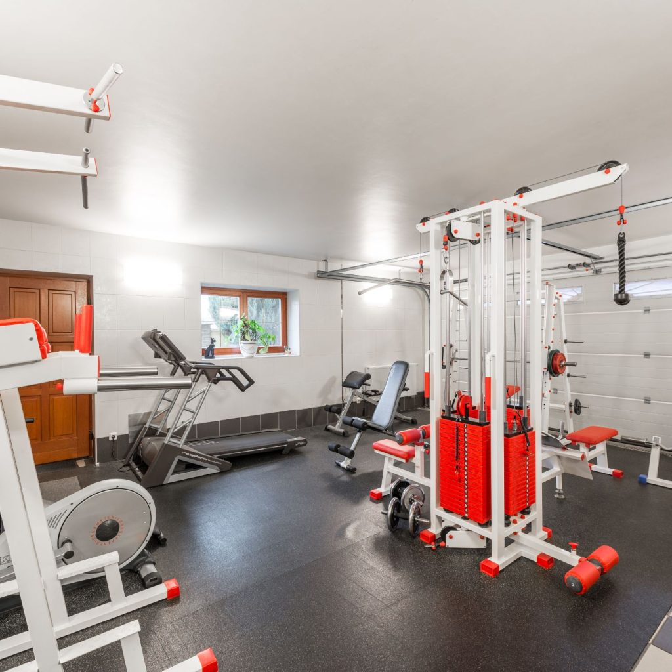
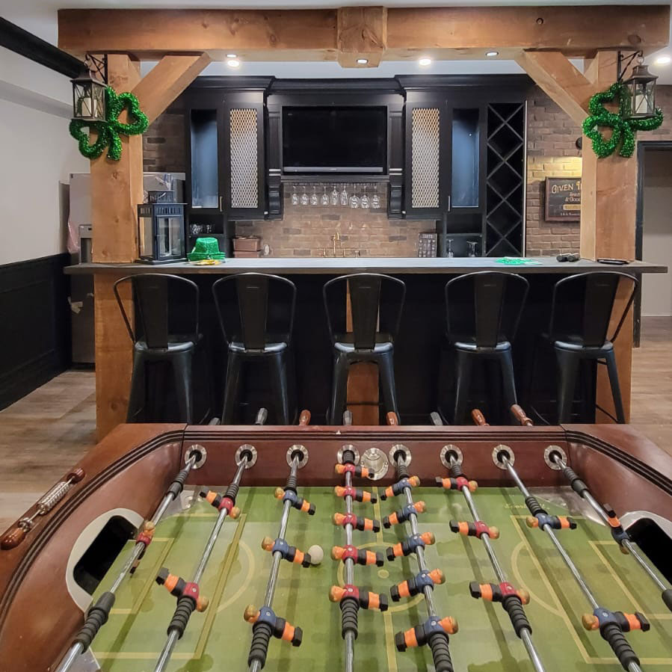
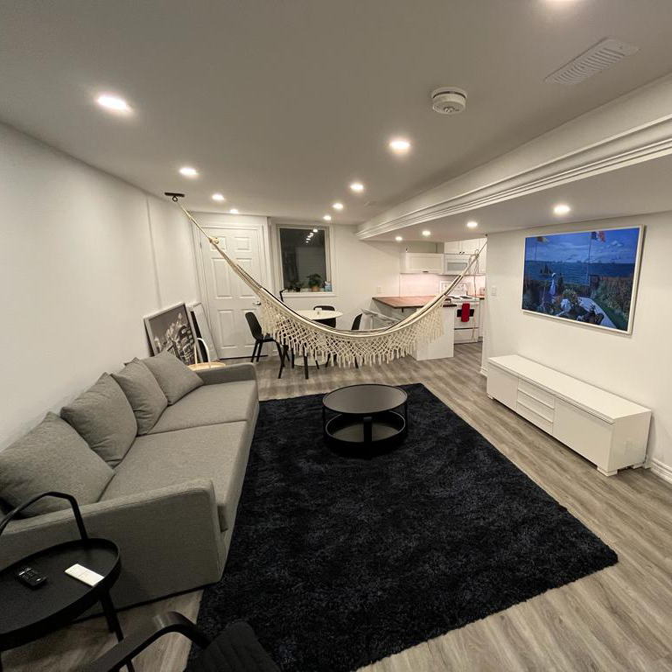
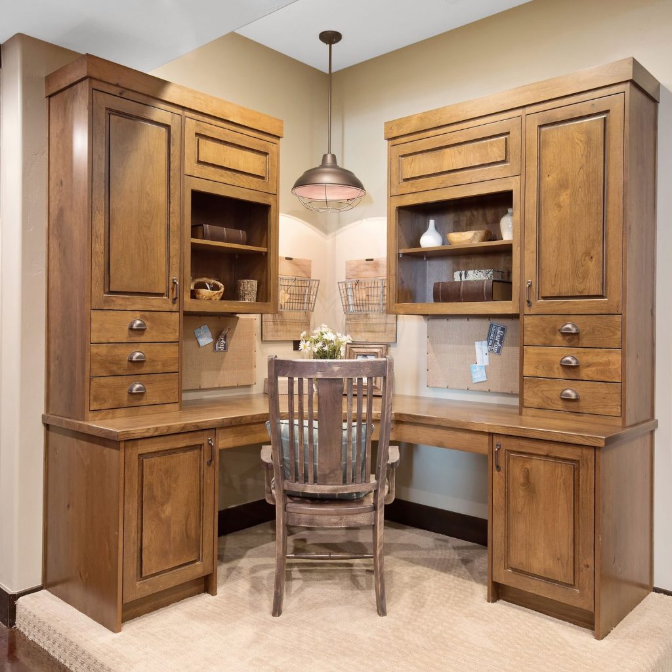
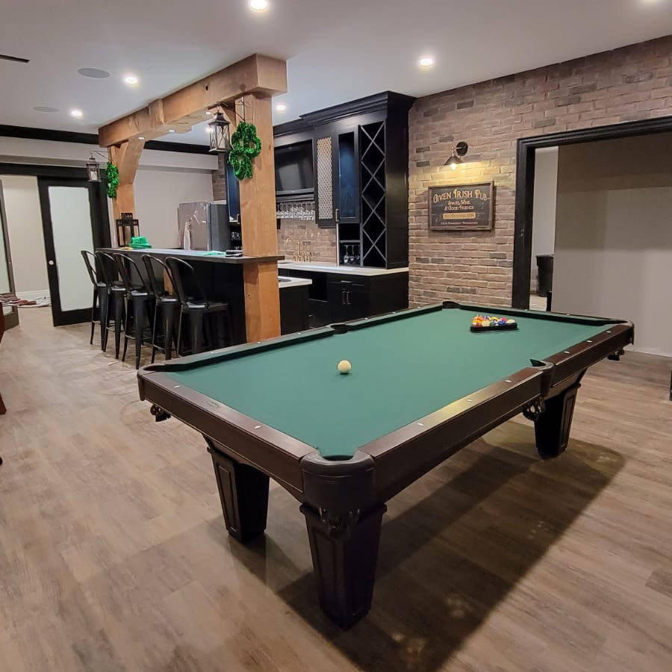
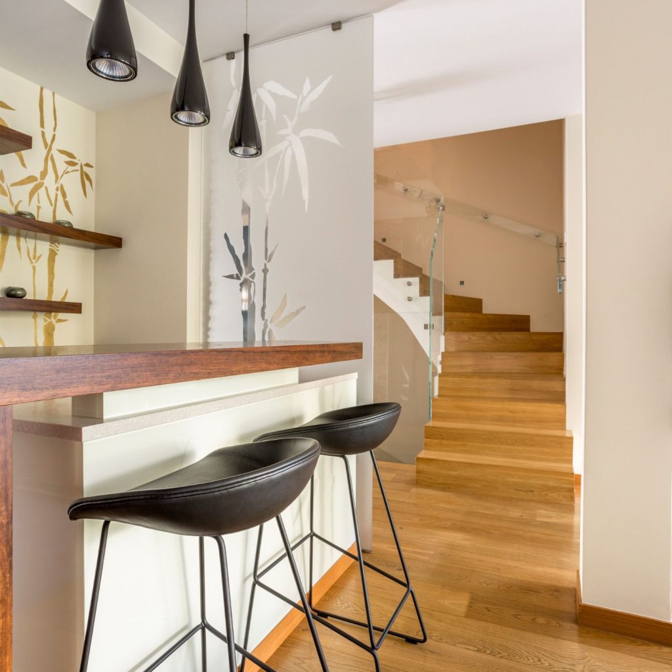






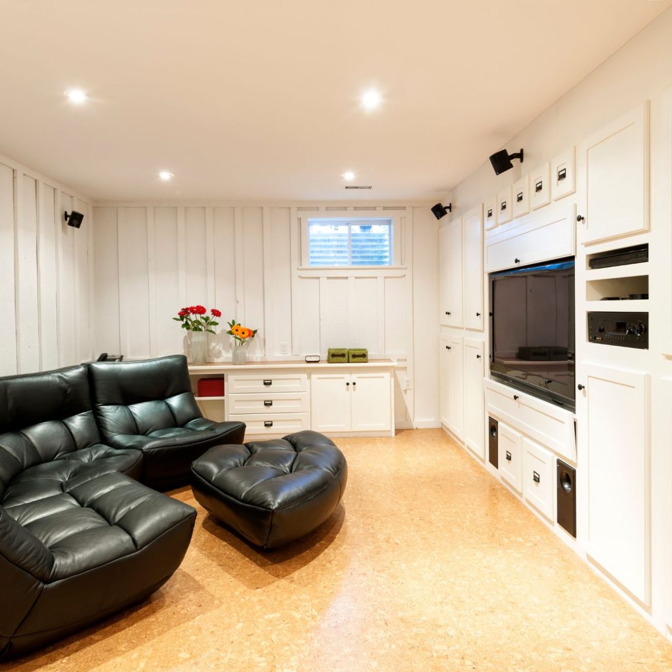


With the right basement renovation contractor, you can transform your space into anything you want. Choose the basement design that fits your needs and trust us to bring it to life! There are many design possibilities for you to choose from, including:
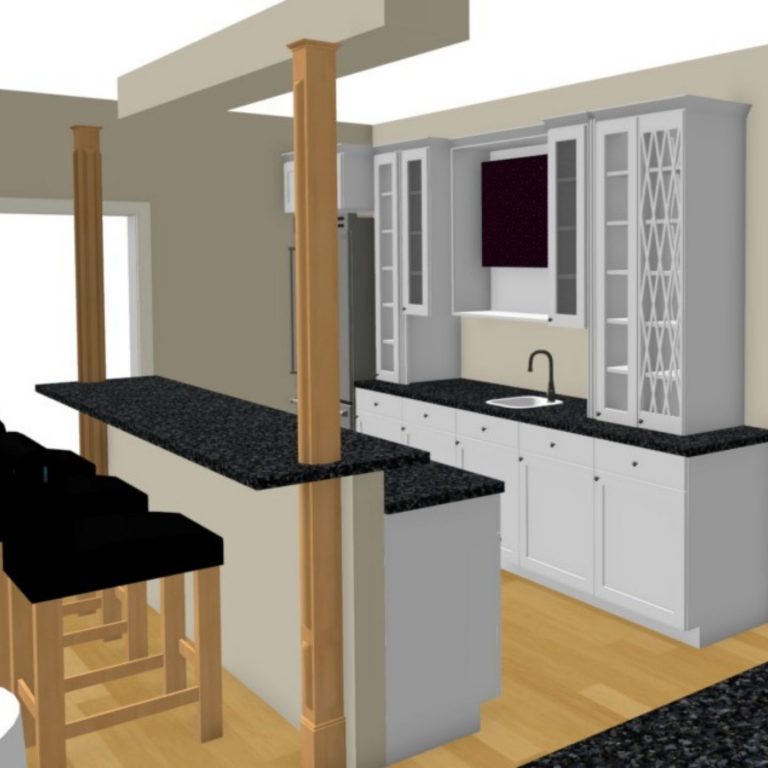
Designing a space that looks the way you want is really only half the challenge of renovating a basement. Many homeowners who attempt their basement renovation on their own are unhappy with the results. Why? Because they don’t know how to professionally improve the comfort of the space. If you’re starting with bare walls, concrete flooring, little humidity control and small windows, focusing on improving these elements and the overall atmosphere of the basement is a must.
The professionals at WKL Homes know how to turn basements into warm, bright, modern spaces. We focus on sound construction and not just the trendy, flashy elements of a renovation. We have the experience needed to take your blank slate of a basement and transform it into your favourite area of your home.
Maximize your value
Work with a professional basement renovation contractor
An expertly planned basement renovation will permanently improve your home and your feelings about your home. Here’s six reasons you should entrust your basement and your home to the experienced team at WKL Homes:
In Ontario, Canada, permits and regulations for basement renovations can vary depending on the specific location and the scope of the project. Generally, if your basement renovation involves structural changes, electrical work, plumbing, or changes to the building’s overall footprint, you will likely need a permit. It’s important to check with your local municipality or building department to determine the specific requirements and regulations in your area.
To find out if you need a permit for your basement renovation, you can contact your local municipality’s building department or visit their website. They will be able to provide you with information on the specific permits and approvals required for your project.
Keep in mind that obtaining the necessary permits ensures that your renovation meets safety standards and building codes. Failing to obtain the required permits can result in penalties or difficulties when selling your property in the future. It’s always advisable to consult with professionals such as contractors, architects, or engineers who can guide you through the permit process and ensure compliance with the applicable regulations.
The duration of a basement renovation can vary depending on the scope and complexity of the project, as well as factors such as the size of the basement, the level of customization desired, and any unforeseen challenges encountered during the renovation process. It’s challenging to provide an exact timeline without specific details about your project, but I can give you a general idea.
For a relatively straightforward basement renovation with basic finishes, such as drywall, flooring, lighting, and painting, the process can take around 4 to 8 weeks. This estimate includes the time required for demolition, any necessary repairs or upgrades, installation of electrical and plumbing systems if applicable, and the completion of the finishing touches.
However, if your basement renovation involves more complex elements, such as adding a bathroom, kitchenette, or custom-built features, the timeline can be longer. Additional time may be required for the design and planning phase, obtaining permits, sourcing specialized materials, and coordinating the work of different tradespeople.
It’s important to note that unexpected delays can occur during the renovation process, such as weather-related issues, delivery delays, or unforeseen structural issues. It’s advisable to build some flexibility into your timeline to account for these potential delays.
To get a more accurate timeline for your specific basement renovation project, it’s best to consult with local contractors or professionals who can assess your project and provide you with a realistic timeframe based on their experience and expertise.
The cost of a basement renovation in Ontario, Canada can vary widely depending on several factors, including the size of the basement, the extent of the renovation, the materials used, and the level of customization desired. It’s challenging to provide an exact cost without specific details about your project, as prices can range significantly.
However, to give you a general idea, a basic basement renovation in Ontario can cost anywhere from $25 to $75 per square foot. This estimate typically includes basic finishes such as drywall, flooring, lighting, and painting. Keep in mind that this is a rough estimate, and costs can be higher if you plan to include additional features like a bathroom, kitchenette, or custom-built elements.
For more extensive renovations or higher-end finishes, the cost can increase significantly. Some basement renovations with extensive customization and high-end finishes can cost $100 or more per square foot.
To get a more accurate estimate for your specific basement renovation project, it’s best to consult with local contractors, as they can provide you with a detailed quote based on your requirements and preferences. They will consider factors such as the condition of your existing basement, any necessary repairs or upgrades, and the specific design elements you wish to incorporate.
Remember to also factor in any additional costs for permits, design fees, and professional services such as architectural or engineering services, as these can vary depending on the complexity of your project.
The process of conducting a basement renovation typically involves several key steps. Here is a general outline of the process:
1. Planning and Design:
– Determine your goals and objectives for the renovation.
– Assess the space and consider any limitations or challenges.
– Create a design concept or work with an architect or designer to develop a plan.
– Consider factors such as layout, lighting, plumbing, electrical, and any necessary permits.
2. Obtain Permits:
– Check with your local municipality to determine the permits required for your specific renovation.
– Submit the necessary permit applications and any accompanying documents.
– Pay the required permit fees and wait for approval before starting any construction work.
3. Demolition and Preparation:
– Clear out the existing space by removing furniture, belongings, and any fixtures that will not be part of the new design.
– Disconnect and cap off any electrical, plumbing, or HVAC systems that need to be relocated or modified.
– Strip away existing finishes such as flooring, drywall, and ceiling materials.
4. Structural Changes:
– If your renovation involves structural modifications, such as removing walls or adding new supports, hire a professional contractor or engineer to assess and carry out the necessary changes.
– Obtain any required permits or inspections for structural work.
5. Electrical, Plumbing, and HVAC:
– Install or modify electrical, plumbing, and HVAC systems as needed based on the design plan.
– This may involve hiring licensed professionals to handle these specialized tasks.
– Ensure all work meets local building codes and regulations.
6. Framing and Insulation:
– Construct new walls or modify existing ones according to the design plan.
– Install insulation to improve energy efficiency and soundproofing.
7. Finishes and Fixtures:
– Install drywall or other wall finishes.
– Lay flooring materials such as carpet, laminate, hardwood, or tile.
– Paint or wallpaper walls and ceilings.
– Install light fixtures, switches, and outlets.
– Install any built-in elements such as cabinets, shelves, or custom features.
8. Final Touches:
– Install doors, trim, and baseboards.
– Clean the space thoroughly.
– Conduct any necessary inspections required by local authorities.
– Address any outstanding items on the project checklist.
9. Completion and Cleanup:
– Obtain a final inspection or certificate of occupancy, if required.
– Remove construction debris and clean the area.
– Move furniture and belongings back into the renovated space.
Throughout the process, it’s important to work with reputable contractors, obtain necessary permits, and communicate effectively with all involved parties. Consulting professionals such as architects, designers, and contractors can provide guidance and ensure that your basement renovation meets safety standards, building codes, and your desired outcome.
The size of basement renovation projects can vary significantly depending on the specific needs, preferences, and available space. Basements come in various sizes, so the scope of the renovation can range from small updates to large-scale transformations. Here are some common categories based on size:
Typically involve compact spaces, such as basements in townhouses or smaller homes.
Examples include converting a small basement area into a home office, gym, or storage space.
The focus is on optimizing the available square footage and functionality.
Encompass a larger area compared to small renovations but are still within the moderate range.
Examples include creating a basement family room, adding a guest bedroom, or building a home theater.
These projects often involve a combination of functional and aesthetic improvements.
Involve extensive renovations that transform a significant portion or the entire basement.
Examples include creating a basement apartment, adding multiple rooms, or constructing a basement entertainment area with a bar, kitchen, and recreation spaces.
These projects often require more intricate planning, construction, and customization.
The size of a basement renovation project depends on factors such as the existing basement size, the desired functionality, and the available budget. It’s essential to carefully consider your goals, requirements, and limitations to determine the appropriate scale for your renovation.
Keep in mind that regardless of the size of your basement renovation project, it’s important to consult with professionals, obtain any necessary permits, and ensure compliance with local building codes and regulations.

Mon-Fri: 8:00-19:00
Sat: 8:00-14:00
Sun: closed